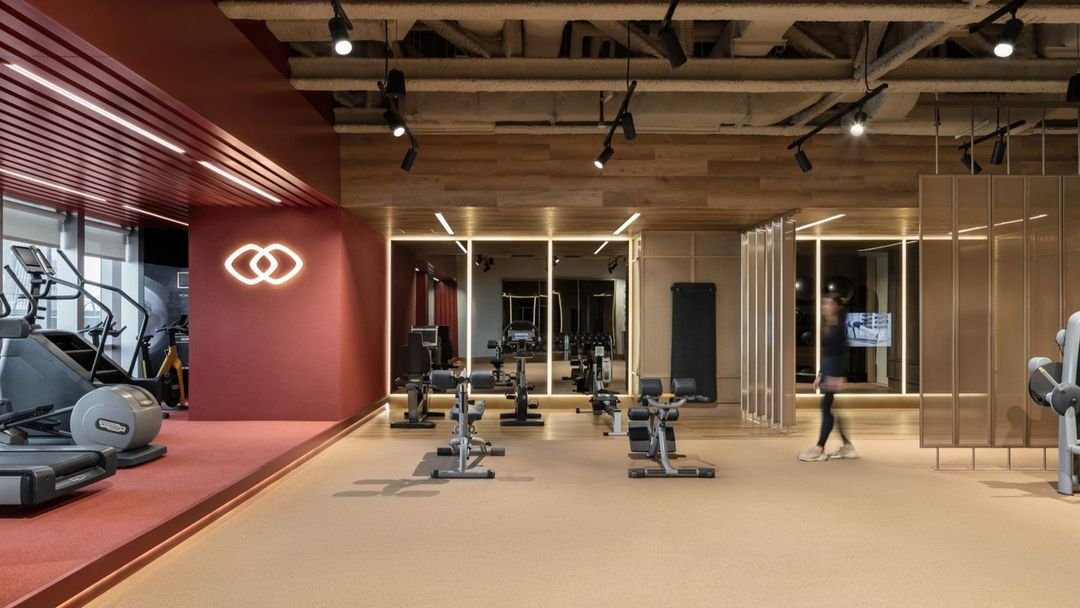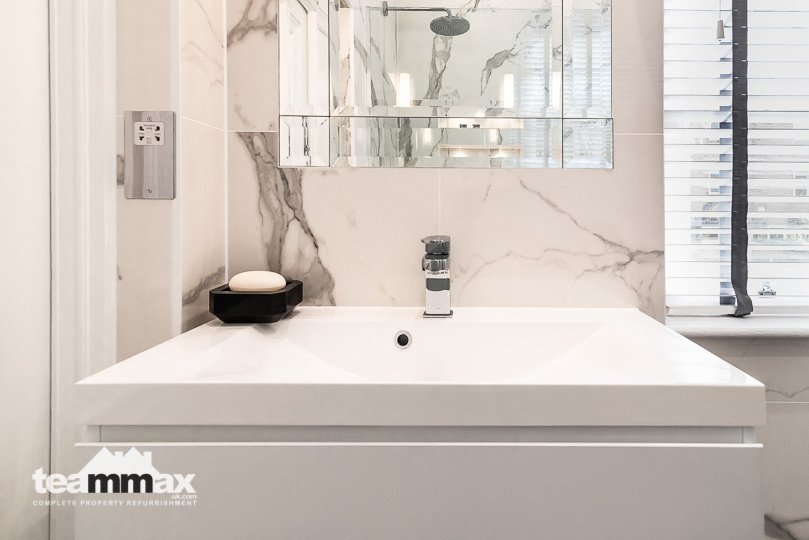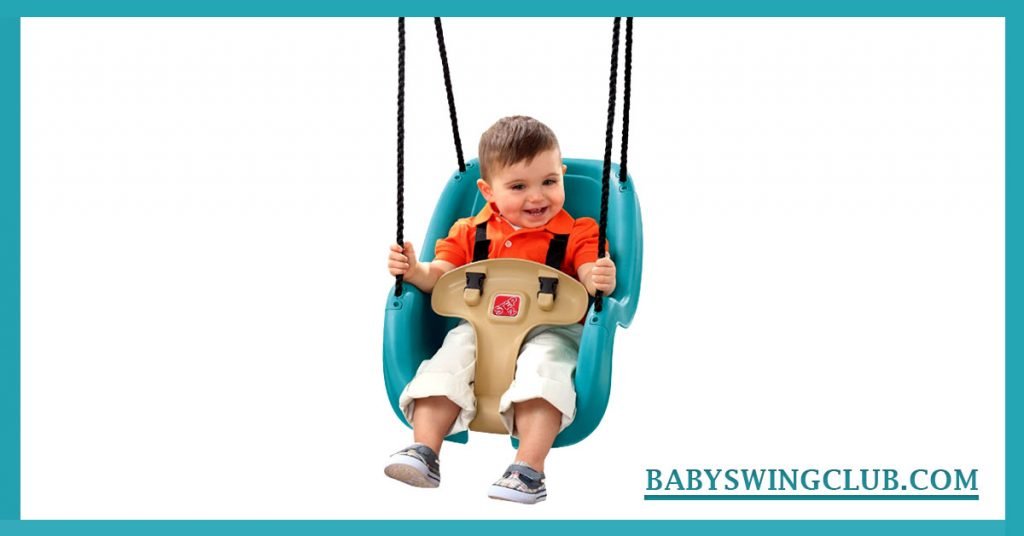When it comes to creating functional and aesthetically pleasing spaces, two terms often come up: fit-out and interior design. While these terms are related to the process of enhancing the interior of a space, they actually refer to different aspects of the design and construction process. In this article, we will delve into the differences between fit-out and interior design, helping you gain a better understanding of each discipline’s role in creating stunning spaces.
Fit-Out: Transforming the Shell
Fit-out refers to the process of transforming an empty shell or bare space into a functional and usable area. It involves the installation and customization of various elements within the space, including walls, floors, ceilings, lighting, HVAC systems, and other infrastructure components. Fit-out is often associated with commercial spaces such as offices, retail stores, restaurants, or hotels, where the focus is on creating a specific environment that aligns with the business’s needs and brand identity.
A fit-out project typically begins with a blank canvas, where the space lacks partitions, finishes, or any form of interior infrastructure. The fit-out process involves:
- Space Planning: Determining the optimal layout and configuration of the space based on functional requirements, such as office workstations, meeting rooms, or customer service areas.
- Mechanical, Electrical, and Plumbing (MEP) Systems: Installing and integrating the necessary infrastructure, including electrical wiring, plumbing lines, heating, ventilation, and air conditioning systems.
- Interior Infrastructure: Adding walls, partitions, suspended ceilings, flooring, and lighting fixtures to create separate areas and define the overall aesthetic of the space.
- Customization and Finishes: Tailoring the space to the specific needs and branding of the business by incorporating custom millwork, furniture, signage, and other design elements.
The primary goal of a fit-out firm like interiorfitoutcompany.ae is to provide a functional and ready-to-use space that meets the client’s requirements. While fit-out projects involve design considerations, the focus is primarily on the technical and construction aspects of the interior transformation.
Interior Design: Enhancing the Aesthetics
Interior design, on the other hand, focuses on enhancing the aesthetics, functionality, and overall atmosphere of a space. It involves the creative process of selecting and arranging various design elements, such as furniture, color schemes, materials, textures, lighting, and decorative accessories. Interior design is not limited to commercial spaces but also encompasses residential projects.
An interior design project typically involves the following stages:
- Concept Development: Collaborating with the client to understand their vision, goals, and preferences, and developing a design concept that reflects their desired aesthetic and functionality.
- Space Planning and Layout: Determining the most effective use of space, ensuring optimal flow and functionality while considering factors such as furniture arrangement, traffic patterns, and spatial relationships.
- Selection of Materials and Finishes: Choosing appropriate materials, finishes, and textures that align with the design concept, while considering factors such as durability, maintenance, and sustainability.
- Furniture and Decor Selection: Selecting furniture, fixtures, decorative accessories, artwork, and other elements that enhance the overall aesthetic and functionality of the space.
- Color and Lighting Design: Determining the color palette and lighting scheme that create the desired mood, ambiance, and visual appeal within the space.
- Coordination and Implementation: Collaborating with contractors, suppliers, and other professionals to ensure proper execution of the design, including overseeing the installation of finishes, furnishings, and decorative elements.
The primary goal of interior design is to create a visually appealing and cohesive space that reflects the client’s style and meets their functional needs. While interior designers may collaborate with fit-out specialists, their focus is primarily on the creative and artistic aspects of the interior space.
Benefits of Interior Fit-Out and Interior Design
Interior fit-out and interior design play vital roles in creating exceptional spaces that are both functional and visually appealing. While they are distinct disciplines, they offer numerous benefits when integrated seamlessly. Let’s explore the advantages of interior fit-out and interior design and how they contribute to enhancing your space.
Benefits of Interior Fit-Out
- Space Optimization: Interior fit-out maximizes the functionality and efficiency of your space. With careful planning and layout design, fit-out specialists can optimize the use of available space, ensuring that every square foot serves a purpose and meets your specific requirements.
- Customization: Fit-out allows for customization tailored to your business needs. From partitioning and room configuration to the installation of infrastructure and systems, fit-out specialists work closely with you to create a space that aligns with your brand identity and enhances productivity.
- Seamless Integration of Infrastructure: Fit-out ensures the seamless integration of essential infrastructure elements such as electrical wiring, plumbing, HVAC systems, and lighting fixtures. This integration guarantees the smooth functioning of your space, creating a comfortable and safe environment for occupants.
- Efficient Project Management: Fit-out projects are typically managed by experienced professionals who handle the coordination of various trades, ensuring that the project progresses smoothly. With their expertise, fit-out specialists manage timelines, budgets, and contractor coordination, resulting in efficient project completion.
- Cost-Effectiveness: Interior fit-out offers cost-effectiveness compared to new construction. By utilizing existing structures and infrastructure, fit-out projects can save on materials and construction time. This makes it an ideal solution for businesses looking to revamp or repurpose their spaces without significant capital investment.
Benefits of Interior Design
- Enhanced Aesthetics: One of the primary benefits of interior design is the enhancement of aesthetics. Skilled interior designers bring creativity, expertise, and an eye for detail to transform your space into a visually appealing environment. They select color schemes, materials, finishes, and decorative elements that harmonize and create a cohesive design concept.
- Improved Functionality: Interior design focuses on optimizing the functionality and usability of a space. Designers analyze traffic flow, ergonomics, and spatial relationships to create layouts that support efficient movement and operations. By considering your specific needs, they ensure that the space is practical and enhances productivity.
- Creation of Atmosphere and Ambiance: Interior designers excel at setting the mood and creating a specific ambiance within a space. Through careful selection of lighting, colors, textures, and furnishings, they can create different atmospheres to suit your preferences. Whether it’s a cozy and intimate setting or a vibrant and energetic space, interior design can set the tone.
- Branding and Identity: Interior design allows businesses to express their brand identity and create a unique identity within their space. Designers incorporate brand elements, colors, and visual cues to reflect your company’s ethos, values, and personality. This branding integration helps create a memorable and distinctive experience for customers and employees.
- Increased Property Value: A well-designed interior can significantly increase the value of a property. Quality interior design is an attractive selling point for potential buyers or tenants, as it showcases the thought and effort put into creating an appealing and functional space. Additionally, a well-designed interior can contribute to positive reviews and customer satisfaction, benefiting businesses in the long run.
By combining the benefits of interior fit-out and interior design, you can create a space that is not only aesthetically pleasing but also optimized for functionality and efficiency.
Collaboration between Fit-Out and Interior Design
In many cases, fit-out and interior design go hand in hand, and collaboration between the two disciplines is essential to achieve a successful project. Interior designers work closely with fit-out specialists to ensure that the design concept is translated accurately into the built environment. Fit-out contractors rely on the guidance of interior designers to understand the client’s aesthetic preferences, functional requirements, and design specifications.
Collaboration between fit-out and interior design professionals allows for a holistic approach to creating exceptional spaces. The fit-out team ensures that the technical aspects and infrastructure of the space are properly executed, while the interior design team ensures that the space is aesthetically pleasing and aligned with the client’s vision.
In conclusion, fit-out and interior design are distinct yet interconnected disciplines in the process of transforming spaces. Fit-out focuses on the technical aspects of creating a functional environment, while interior design emphasizes the aesthetics and overall ambiance. Understanding the differences between the two can help you navigate the design process and ensure a successful outcome for your space. Read more at latesttechnicalreviews




Thanks for posting, keep adding more valuable content.